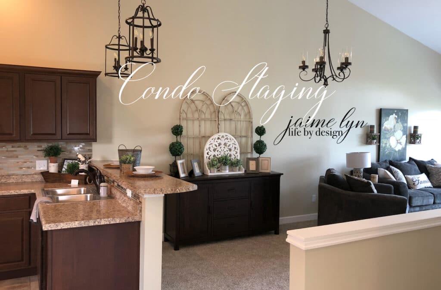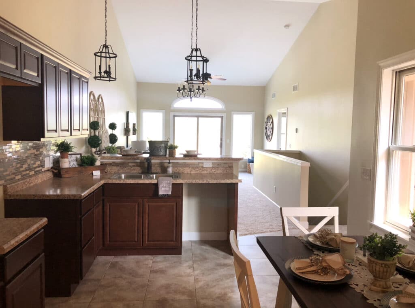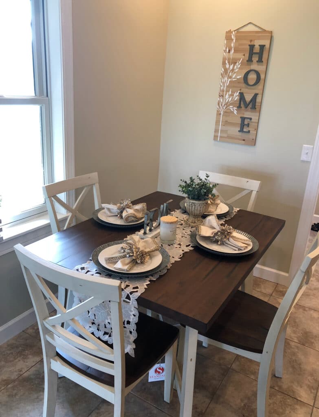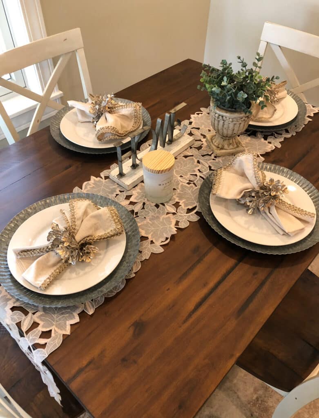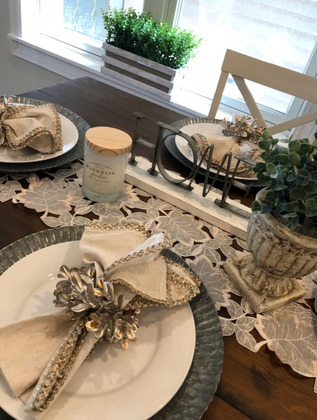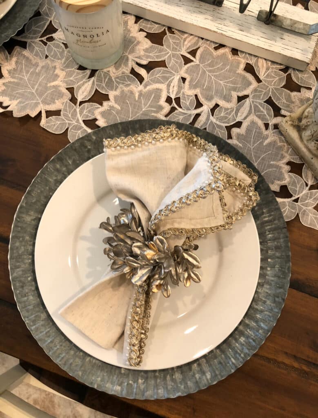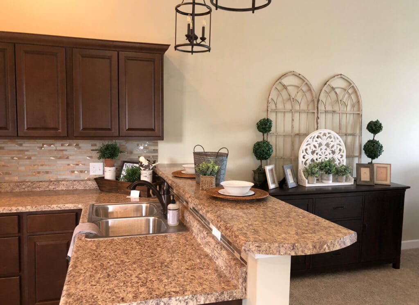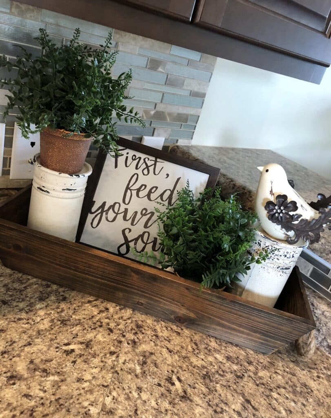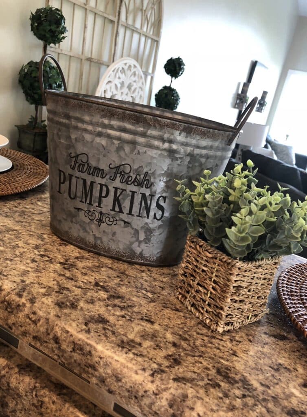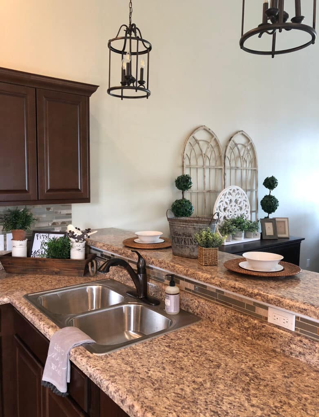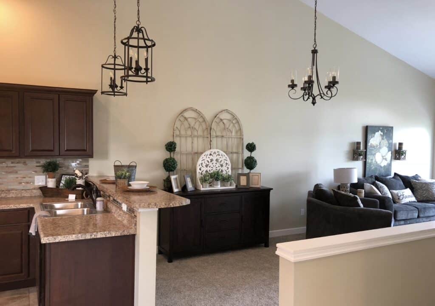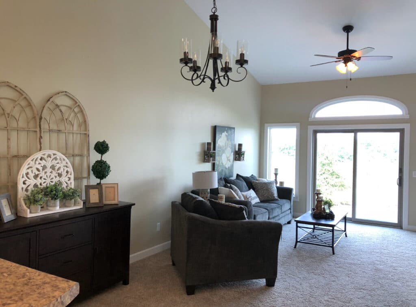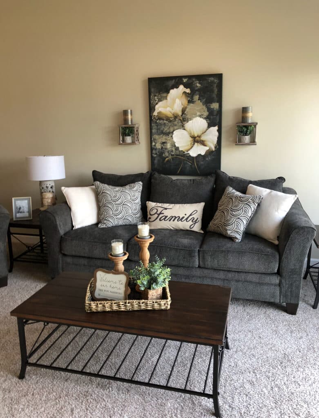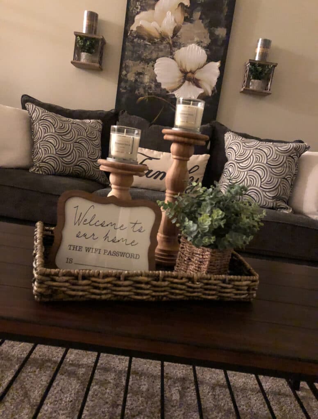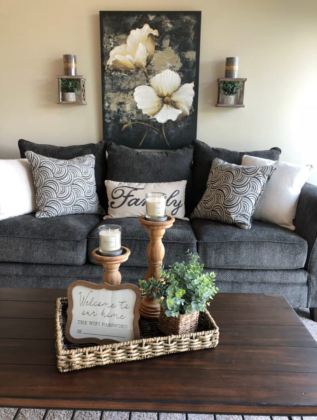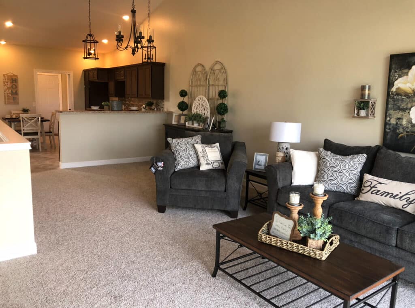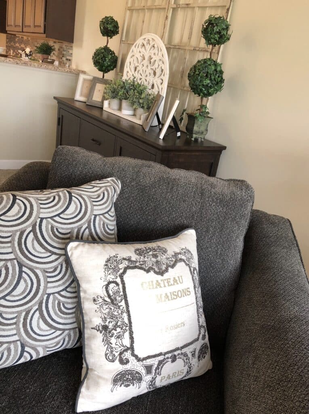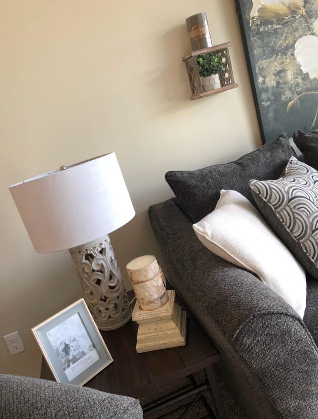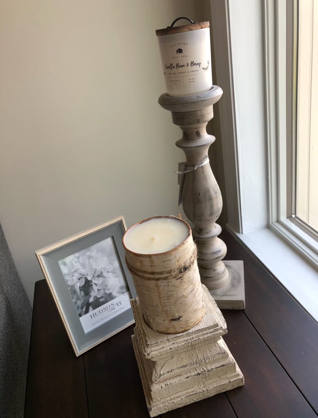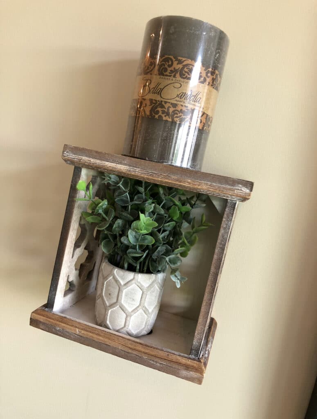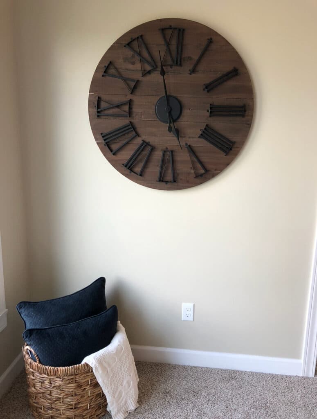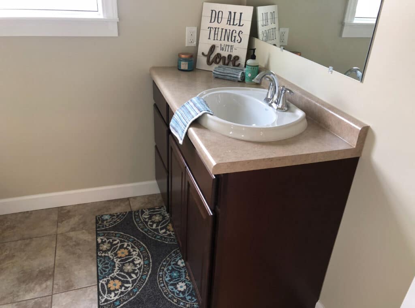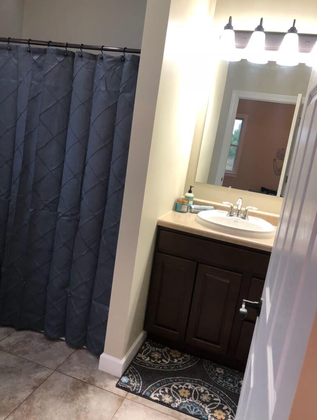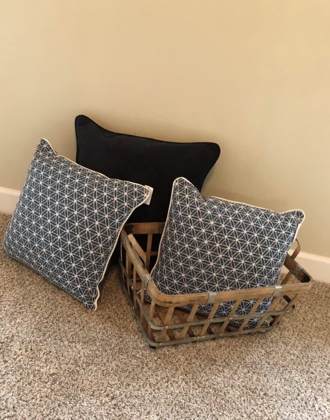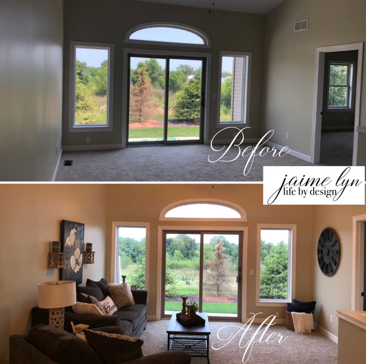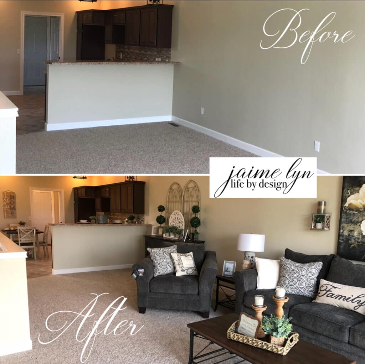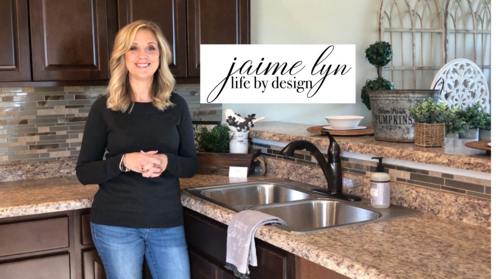I am excited to finally show you a new Condo I had the opportunity to design and stage in Mt. Pleasant, MI recently. I previously did the interior design for the construction phase of this 2 bedroom, 2 bathroom home in West Union Condominiums, and now that this property is on the market for sale, I staged it to help potential buyers visualize the property’s total appeal. All of the condos in this association have the same exterior look, so what makes each space unique is how each condo’s interior space is designed. I envision this property to be the perfect space for a professional, young family, or retiree/couple who may find it appealing to live in a brand new home, with all of the exterior maintenance and amenities taken care of by the condo association. Let me take you inside!
View my Video below for an on-site look of my Condo Project!
Read on for more Details and Photos of my Condo Staging Project…
Because this was a spec house investment property, I designed the home with a very neutral color pallet, using tans, whites, grays, wood tones, and greens for a bit of color, to appeal to many potential buyers’ tastes. I kept with neutral flooring, paint, and countertop finishes, making it very easy for any new homeowner to incorporate their own style and existing furnishings into the space and have it still flow very nicely. When staging this property, I continued with these neutral finishes in the furnishings and decor I selected, and even though there are is not a lot of bright colors, per say in the space, using neutral tones together with varying textures and design, can still achieve a very interesting, and aesthetically pleasing look.
I really liked this adorable dinette set when I found it, and knew it would be perfect for the condo with it’s dark wood top finish coordinating nicely with the dark maple cabinets I selected in the kitchen, and the pretty white-washed trim working nicely with the white trim and other neutral finishes I used throughout the house. Even if your cabinets are darker in color, there are still ways to bring in that ever-popular coastal or farmhouse style into your space with these types of subtle decorative touches.
I love to dress a table especially for staged properties as it gives a sense of what dinnertime could feel like in a home. So many of our memories are made around the dinner table and I hoped to create a sense of invitation for this feeling, with this dinette setting. I used a festive fall motif table runner, rustic tin chargers, simple white dinner plates, and a touch of shimmer with the beaded trim napkins and leafy metallic napkin holders to create this casual, yet stylish setting. I added in a dinner candle from Magnolia, a pretty HOME sign with the same tin and whites finishes as in the place settings, and a little green planter for color. I always like to glam up my tables a bit with some shimmer and I think the napkins and holders achieve that nicely, offsetting the rustic chargers and simple dinnerware perfectly.
I really like how the kitchen turned out, with the unique tile backsplash being one of my favorite materials I selected in the house. The backsplash adds rich character to the space, bringing in all of the colors I used in the condo’s color pallet in this one material finish, working nicely with the dark maple cabinets and countertops, creating an appealing backdrop for the accompanying decorative pieces accessorizing the kitchen.
One thing I like to do for kitchen counter decor or table decor, is to decorate using trays, baskets, or decorative boxes. This helps to contain various decorative pieces in one unit, making it very user friendly to pick up and move when you are wanting to clear the space to use as a workspace. I found this rustic box with the same dark finishes as the cabinets, and candle holders in a white washed finish to display varying heights of pretty decorative pieces, with again a pop of green plants to add in that little bit of color to accent the look nicely.
Consistency is key when wanting your space to flow and make sense from one area to the next. I loved that this tin pumpkin basket brought out some of the grays (from the living room.. you’ll see more below), the tin chargers from the dining table, gray tones in the tile backsplash, and even the stainless steel sink, and soon-to-come stainless appliances, to create an easy flow of color and finishes.
I decorated the bar with more of the simple dinner wear, as used on the table, and used some wicker wood chargers to add a bit of color and texture on the raised bar. This would be the perfect space for bar stools for a more casual eating area, and for additional seating for guests.
The area behind the kitchen bar, is a nice transitional space between the kitchen and living area. I also like to leave some flexibility within a space when showing potential buyers how they could modify a space for their specific needs. One option for this space would be to add a larger dining room table under the pendant light, by moving the oversized chair to another area of the living room. This could also create an opportunity to add additional cabinets in the kitchen area where the current dinette set is located. I decided I wanted to place the pendant light fixture in this area, regardless if it was to be over a table or not, because it effectively draws down more light into the space from the high cathedral ceilings. I also think the light fixtures I selected work well with the space, as they have a nice elegant feel, while also having an old world charm adding character to the space.
My favorite piece of furniture in the condo is the buffet. I think it is a simple, yet gorgeous solid piece of furniture and really extends that dark wood finish from the kitchen into this area of the home. Because I opted not to do a hutch, I still wanted to add some height in this look because of the tall cathedral ceilings, so I found these amazing decorative grills from Magnolia Home that effectively added the height that I wanted, while adding a pretty decorative touch to the setup as well. I added some tall green topiaries, a white planter shelf, more greens, and some gray and whitewashed picture frames to create a very clean, simple, balanced look to decorate this buffet and transitional space along the great room wall. The buffet also serves as a great functional piece as well, making an ideal place to store serving and specialty dishes not used on an everyday basis.
The living area is designed with beautiful patio doors, and accent windows serving as the condo’s main focal point and giving the room it’s gorgeous natural light. Because I used tan and beige neutrals in the wall and trim finishes, and the flooring in this space, I decided I really wanted to add in some darker color tones in the furniture to offset the room’s look a bit, and allow the furniture an opportunity to really stand out. I decided to go with the dark gray furniture and wall art to bring in more of the gray tones I used in more subtle ways in other areas of the condo. Gray, while still being a neutral tone, is very “in” right now, and works very well with many accent colors or seasonal decor to easily accessorize and mix up your space’s look throughout the year.
I really love this living space, and I wanted it to feel very homey and inviting when a potential buyer tours the home. The scroll pillows came with the sofa and oversized chair, however I wanted to add more of the creamy white tones in with the dark gray furniture to lighten it up some, so I added in some textured white pillows and a fun, “Family” pillow for bit of interest as well The coffee and side tables were the perfect fit with the dark wood finish and black iron details, consistent with the dark maple cabinets and pendant light fixtures used throughout the home.
I love decorating a coffee table as much as I like staging a dining table. As I did with my kitchen counter decor, I displayed various decorative pieces in varying heights and textures within a basket tray. This creates a very clean look and functionally, makes it easy, again, to move as one piece when needing the coffee table for functional purposes.
I loved this oversized chair and thought it was the perfect size for the space, offering additional seating without overwhelming the living area. I added in pretty decorative accent pillows to accentuate the chair and add to the comfortable, classy look of the living room.
Side tables are fun to decorate as well. Lamps, candles, and picture frames are my go-to side table decorations, and I tend to use these in threes, with three decorative pieces in varying heights and textures to help set off the table without making it feel too cluttered or overwhelmed…remembering to also leave space for functional things these side tables can be used for (coffee in the morning, glass of wine in the evening, TV remote, and a good book!)
I found these decorative shelf shadow boxes for the living room wall, and thought they would add the perfect dimension I wanted on either side of the floral artwork. I added in a candle in the same gray tones as the furniture, a little green planter inside, and I think it created a subtle, dimensional look complimenting the art work and wall very well.
I knew I wanted a clock in the space (I’m a sucker for a good clock) and when I found this dark, rich wood clock, I knew it was perfect for my condo’s staging… the dark wood finishes, rustic look, and size fits this wall in the corner of the living room perfectly and flowed beautifully with the other finishes I used throughout the condo. A would suggest an entertainment table to be placed below the clock as a good option, with the large wicker basket working well to attractively store extra throw pillows and a light blanket when snuggling in for the day.
I lightly staged the two full bathrooms with the same dark grays and neutrals I used in the other areas of the house, but also added in a pop of color with teal. I love decorating with neutrals because it is very easy to add in pops of color, even seasonal colors at different times of the year, making the space very versatile when changing looks. This pretty rug was detailed with all the colors I wanted to use and looks nice with the ceramic tile as well. I added in some decorative towels, candles, and even the hand soap to incorporate a stylish, consistent color scheme in the space.
Normally I wouldn’t decorate two bathrooms with the same furnishings, but to keep the condo flowing with consistent styling, I staged the guest bathroom with similar looks, using a dark charcoal gray shower curtain, more of the teal accents for added interest, and the same rug as I used in the guest bathroom.
I chose not to stage the Bedrooms, as in most cases buyers will already have their own bedroom furniture they plan to bring into their new space. However, I did add in some accent throw pillows in teal and navy and a cute rustic basket to invite guests into the master bedroom area, and give them a suggestion of color that may work for them in this area of the home.
The condo also has a full unfinished basement, built with two egress windows and plumbed for a full bathroom, so this finished 2 Bedroom, 2 Bath home could easily transition into a 4 Bedroom, 3 Full Bath home once the basement is finished.
This project was so much fun for me to work on…I hope you enjoyed seeing my finished project! Seeing the before/after pictures can attest to how a space can be totally transformed with creative staging, showcasing a much more appealing space for a homeowner or potential buyer to visualize the property’s full potential.
Before | After
Thank you for checking out my latest staging project and blog post! I will have more projects I am currently working on to show you very soon!
If you are interested in this property at the West Union Condominiums off Lincoln Road in Mt. Pleasant MI, it is currently on the market with Klumpp Realty. Click the link for more information and Call: 989.828.7403 for your own personal viewing. As with most of my real estate staging projects, all of the furnishings and decorative pieces I used in this property are available for sale as an add-on option to the condo’s sale price. Buyers have the option to purchase the condo without staging, completely staged as shown, or with an ala cart option of choosing select items.
I also wanted you to be able to Shop some of the looks I used in my condo staging (or very similar items.) SHOP them all below (click the pics) and SHOP at Jaime Lyn’s SHOP.
I hope you are enjoying my Blog…make sure you sign up for my Newsletter on my sidebar, so you never miss any of my latest posts, and follow me on Facebook, Instagram, and Pinterest too! I’m currently running a SWEET Magnolia Journal Giveaway on my Instagram too.. so be sure to check that out!
Check out my most recent posts below for more from Jaime Lyn Life by Design…
- Pier 1 Harvest Sale… In Time for Fall Decorating!
- My Visit To Rebel Magnolia Flea Market
- Downtown Shopping at Gray’s Furniture
- Farm House Style!
- My Trip To Magnolia Market at the Silos, Waco TX
- Welcome to Jaime Lyn Life by Design

